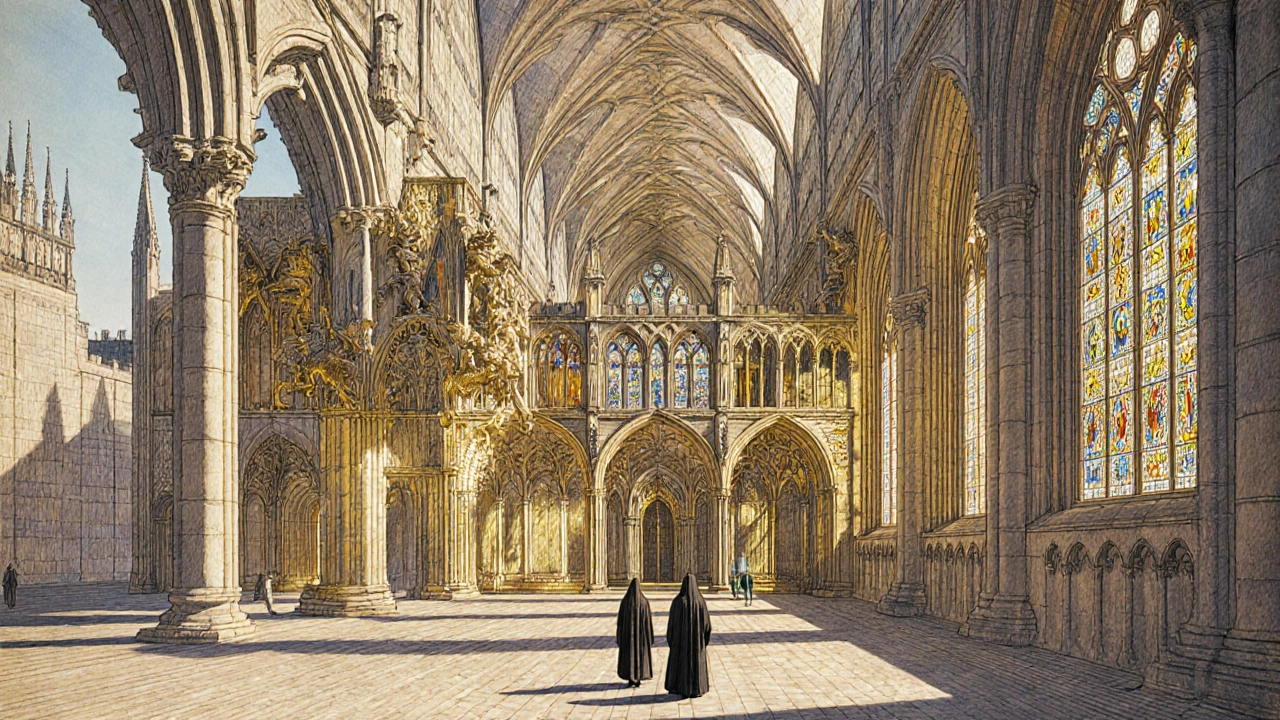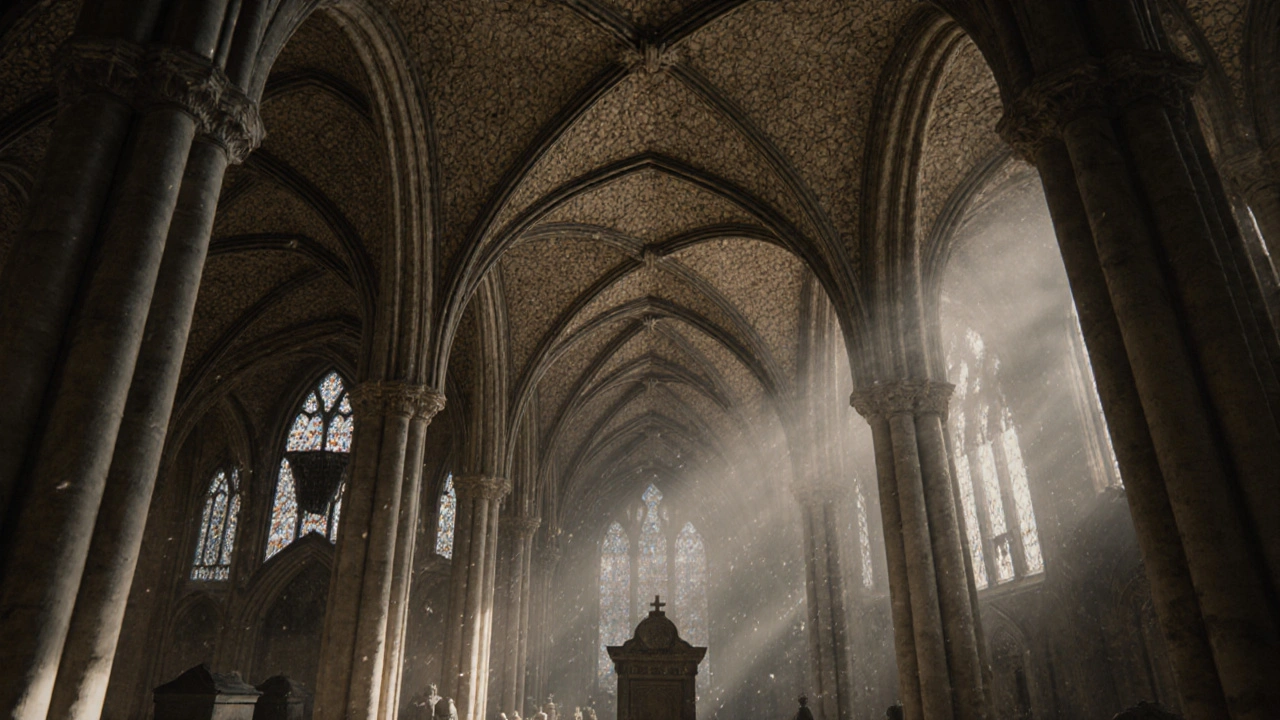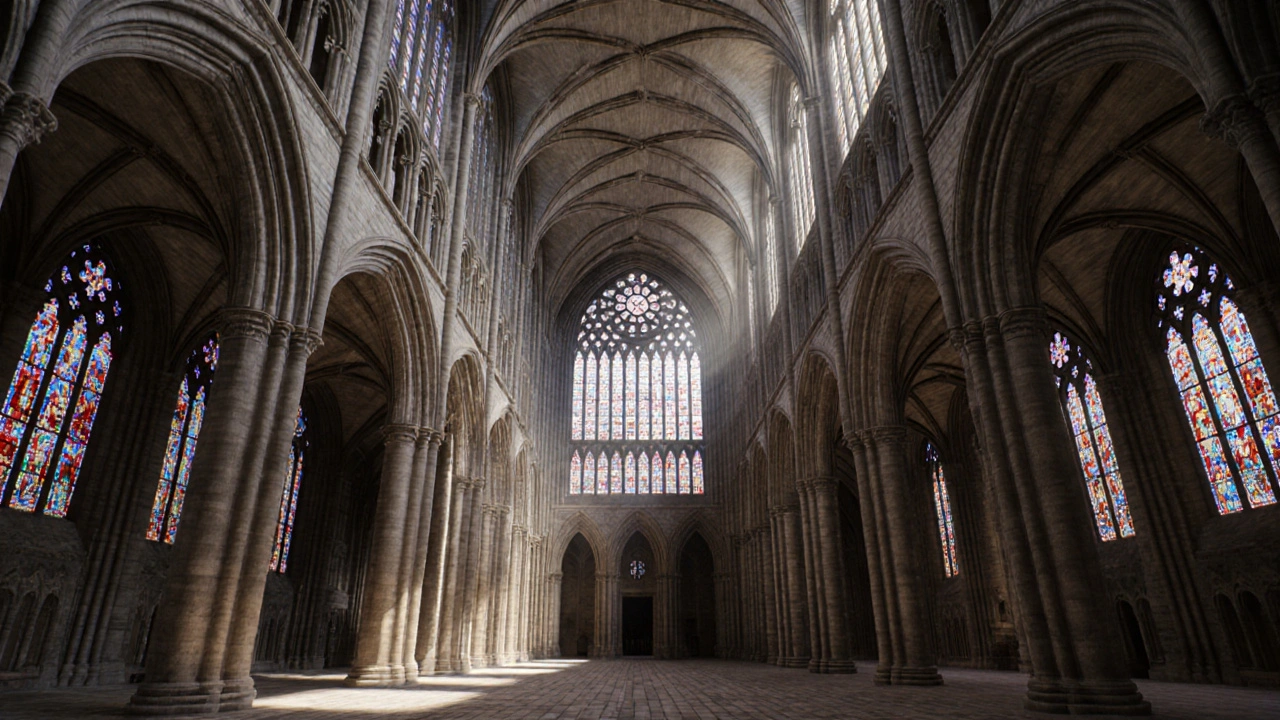Walk into Westminster Abbey and you don’t just see a church. You step into a 700-year-old stone storybook. The vaulted ceilings, pointed arches, and towering spires aren’t just pretty-they’re the result of a radical architectural revolution that changed how Europe built sacred spaces. This isn’t just about old stone. It’s about how a group of 13th-century builders solved problems no one had tackled before: how to make a church feel taller than heaven, let in more light, and hold up a roof that seemed to float.
What Makes Gothic Architecture Different?
Before Gothic, churches were heavy. Thick walls, small windows, dark interiors. Think Romanesque-think fortress-like. Then came the Gothic style, starting in France and spreading across Europe. Westminster Abbey, rebuilt under King Henry III starting in 1245, became one of England’s first full-blown Gothic masterpieces. The big shift? Builders stopped relying on walls to hold up the roof. Instead, they used a system of pointed arches, ribbed vaults, and flying buttresses to push weight outward and downward.
Pointed arches? They’re stronger than rounded ones. They let builders make taller, narrower openings without collapsing. Ribbed vaults? These are like the skeleton of the ceiling-stone ribs that carry the load, leaving the spaces between them thin and light. And flying buttresses? Those arched stone arms you see clinging to the outside of the church? They’re the secret weapon. They act like braces, pushing back against the outward force of the high walls so the building doesn’t burst open.
Westminster Abbey’s nave, completed in the 1250s, was the longest Gothic nave in England at the time. Its height-over 30 meters-wasn’t just for show. It was engineering. The builders wanted worshippers to look up and feel small, humbled, in the presence of something divine. And it worked.
The Role of Light in Gothic Design
Dark churches felt like tombs. Gothic architects wanted light. Not just any light-colored, divine, heavenly light. That’s why they filled the walls with stained glass. At Westminster Abbey, the windows aren’t just decorations. They’re storytelling tools. The Great West Window, added in the 14th century, shows scenes from the Book of Revelation. The Chapter House windows, still mostly original, glow with deep reds and blues that shift with the sun.
How did they fit so much glass? Because the stone frame-those ribs and buttresses-took the weight. The walls became screens, not supports. This was revolutionary. For the first time, a church could be full of light without falling down. The effect? A space that feels alive. Sunlight doesn’t just illuminate; it transforms. In the morning, gold floods the altar. At dusk, the glass turns into glowing jewels.
Modern visitors often say Westminster Abbey feels more like a cathedral of light than a building of stone. That’s not an accident. It was the whole point.

Stone Carving and Symbolism
Every inch of Westminster Abbey’s stone is carved. Not just with flowers or vines, but with kings, saints, angels, and beasts. The Chapter House has over 200 carved heads on its pillars-each one unique. Some are real people: bishops, nobles, even the king’s jester. Others are mythical: dragons swallowing knights, lions guarding doors, demons hiding under benches.
Why so much detail? Because in the 13th century, most people couldn’t read. The church used art to teach. A carving of Saint George slaying a dragon wasn’t just decoration-it was a lesson in faith overcoming evil. The misericords (the underside of choir seats) show peasants stealing pies, foxes preaching, and women giving birth. These weren’t jokes. They were reminders that holiness lived alongside the messy, human world.
Even the gargoyles have purpose. They’re not just scary faces. They’re water spouts. Rain runs through their mouths, away from the walls. Without them, water would seep into the stone and crack it over time. Gothic design wasn’t just about beauty-it was about survival.
How the Abbey Changed Over Time
Westminster Abbey wasn’t built in one go. It’s a layered history. The original church on this site was Saxon, built in the 960s. Henry III tore it down to rebuild in the French Gothic style. Then came Edward I, who added the Lady Chapel. Henry VII, 200 years later, built his own chapel at the east end-a masterpiece of Perpendicular Gothic, with its net-like ceiling and soaring vertical lines.
The Perpendicular style, which took over in the 14th century, pushed Gothic even further. Walls became almost all glass. Columns stretched upward like trees in a forest. The ceiling of Henry VII’s Chapel looks like a stone lacework-every rib, every panel, perfectly aligned. It’s so precise, it feels almost mechanical. But it was all hand-carved.
Even the tombs tell a story. Over 3,300 people are buried here-from kings and queens to poets and scientists. Chaucer was the first writer interred here, setting a trend that made the Abbey England’s unofficial national pantheon. The contrast between the heavy, solemn tombs of medieval monarchs and the delicate, elegant memorials of later centuries shows how Gothic design kept evolving, even as the world changed.

Why Gothic Design Still Matters Today
People still visit Westminster Abbey not just to see royalty, but to feel something. The space moves you-not because you know its history, but because your body responds to it. The height makes your breath catch. The light changes your mood. The silence feels sacred, even if you’re not religious.
Modern architects still study it. The way the Abbey handles weight, light, and space influenced everything from 19th-century train stations to today’s museums. The principles are timeless: let structure serve beauty, let light shape emotion, let every detail have meaning.
And it’s not just about the past. In 2018, engineers used 3D laser scanning to map every crack, every worn carving. They found that the flying buttresses had shifted slightly over centuries-just enough to stress the walls. They repaired them with traditional materials, matching the original stone. That’s the secret of Gothic architecture: it’s not a relic. It’s a living system. It needs care. And when it’s cared for, it lasts.
What to Look for When You Visit
If you’re standing inside Westminster Abbey, here’s what to notice:
- Look up at the nave ceiling. See the ribs? They’re not just decorative-they’re the bones holding it all together.
- Check the windows. Notice how the glass gets more colorful toward the east? That’s where the altar is, and they wanted the most light there.
- Walk around the ambulatory (the walkway behind the altar). The pillars here are thinner than you’d expect. That’s because the flying buttresses outside are doing the heavy lifting.
- Find the Poets’ Corner. The plaques and statues aren’t just memorials-they’re proof that this space became more than a church. It became a symbol of English culture.
- Look at the floor. The tiles are original from the 1260s. Some are worn smooth by centuries of footsteps. That’s the real history-not the gold crowns, but the people who walked here.
Westminster Abbey doesn’t shout its genius. It whispers it-in the curve of a stone arch, the way light falls on a tomb, the quiet echo of a choir singing where generations before have sung the same hymns.
What is the difference between Romanesque and Gothic architecture?
Romanesque buildings, common before the 12th century, used thick stone walls, small windows, and rounded arches to support heavy roofs. They felt grounded, solid, and dark. Gothic architecture, like Westminster Abbey, replaced those walls with a framework of pointed arches, ribbed vaults, and flying buttresses. This allowed for taller buildings, larger windows, and much more light. Gothic design focused on verticality and luminosity; Romanesque focused on mass and strength.
Why are flying buttresses important in Gothic churches?
Flying buttresses are stone arches that reach from the outer walls of the church to massive stone piers outside. They push back against the outward thrust created by high, heavy stone vaults. Without them, the walls would crack or collapse under the weight. They allowed builders to make thinner walls and fill them with stained glass-something impossible in earlier styles. At Westminster Abbey, they’re not just functional-they’re part of the building’s dramatic silhouette.
Is Westminster Abbey a cathedral?
No. A cathedral is the main church of a bishop’s diocese. Westminster Abbey is a royal peculiar-it answers directly to the monarch, not a bishop. It’s a church with cathedral-level grandeur, but it’s never been the seat of a bishop. It’s been used for coronations, royal weddings, and state funerals, making it more of a national shrine than a parish church.
How long did it take to build Westminster Abbey?
The current Gothic structure began in 1245 under Henry III and was largely complete by the late 13th century. But additions continued for centuries. The Lady Chapel was finished around 1320, and Henry VII’s chapel-its most famous part-was completed in 1517. That’s over 270 years of building, with different architects, styles, and technologies shaping it over time.
Can you still see original medieval stonework in Westminster Abbey?
Yes. The nave, transepts, and chapter house are mostly original 13th-century stonework. Even the floor tiles in the sanctuary date back to the 1260s. Some carvings have been restored, but the structure itself is largely intact. Modern repairs use the same type of limestone and traditional techniques to match the original material. You’re not seeing replicas-you’re standing where medieval masons stood.
Westminster Abbey isn’t just a building. It’s a conversation across centuries-between kings and craftsmen, between faith and art, between stone and light. You don’t need to be an architect to feel it. Just stand still. Look up. Listen. The stones are still speaking.
